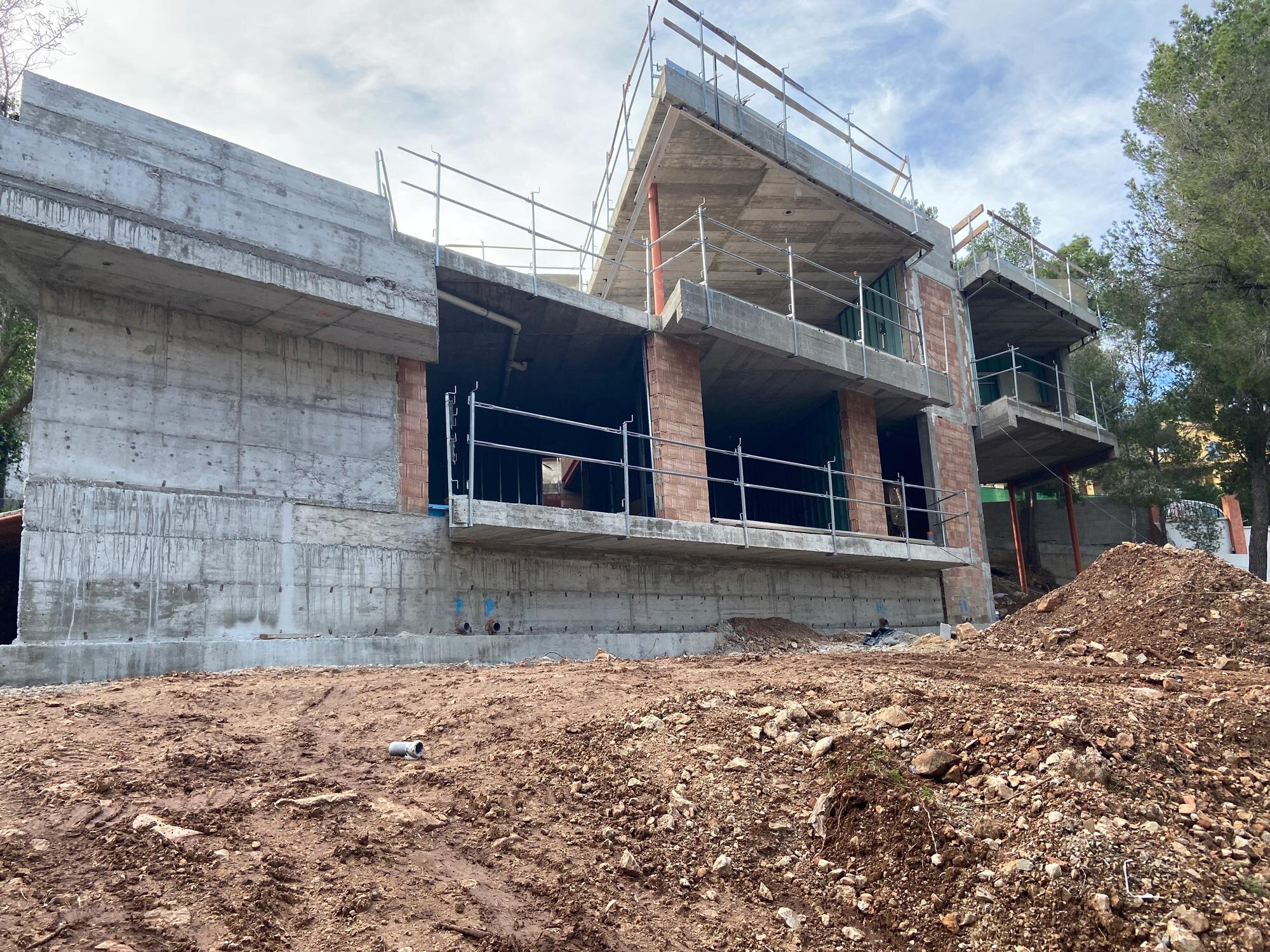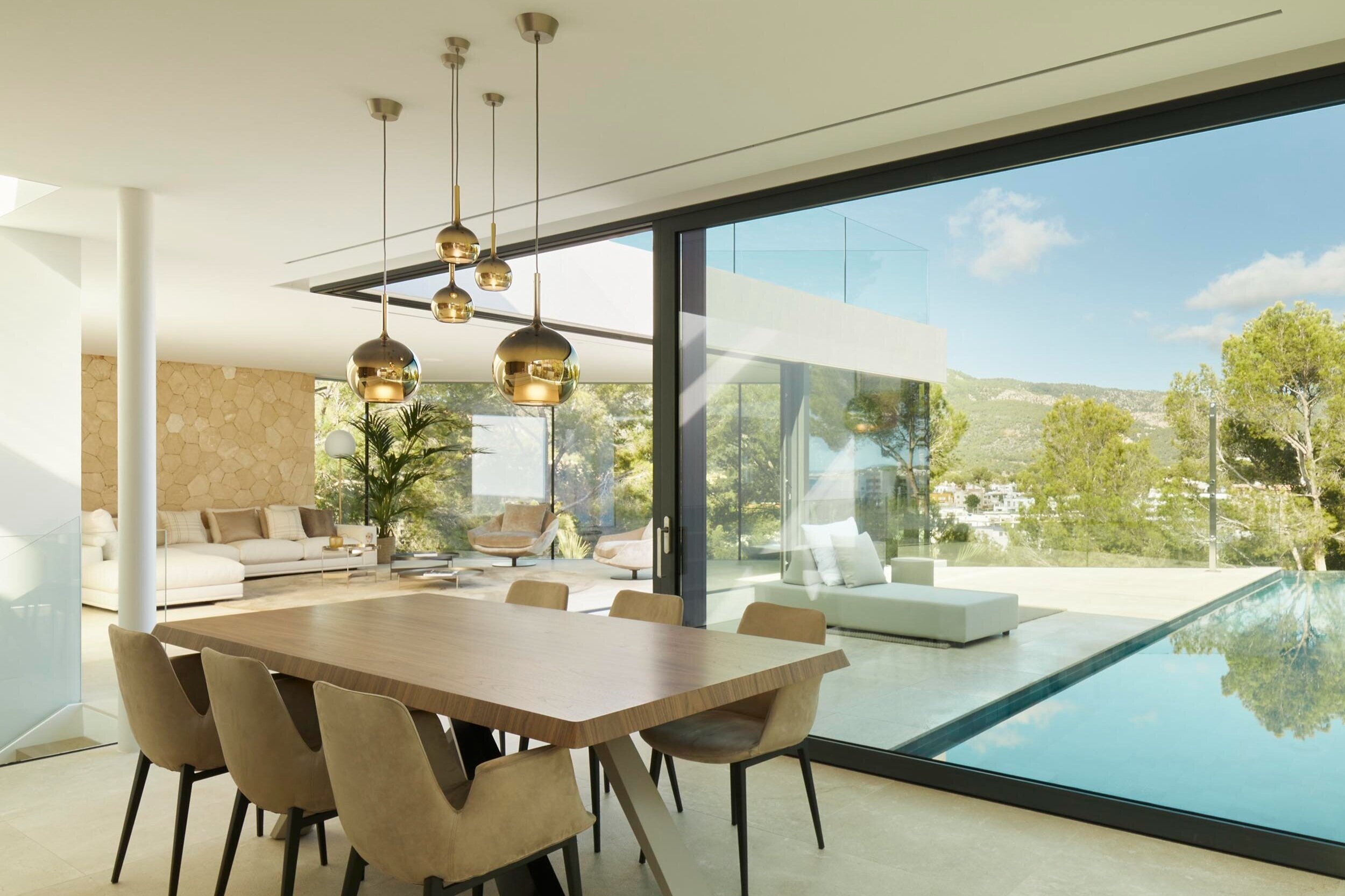
Casa Aligues
The sharp angled house
Angles define this project. The house stands out because it sits on a steep slope, and because of the pronounced angles of the construction designed by the architect. All this was a challenge when it came to raising the building volume.
On a plot of 1,200 m2 and with a built area of approximately 400 m2, this house has 4 double bedrooms with en suite bathrooms, a solarium area, a barbecue, a covered terrace with stone and grass, and a fantastic gym or multipurpose room.
The slope of the plot on which the house is built was the first difficulty we faced. Building below street level means reinforcing the perimeter very well by creating a reinforced concrete retaining wall.
The Angles
Working these angles with different materials requires special care and precision. Such steep corners make alignment difficult. This thoroughness in the work is the key to perfect tiling, windows and joints.
A steel frame
The steel frame allows us to create a special space in the house. The roof wants to become one of the protagonists. A place to enjoy the views, with a barbecue, solarium area, a kitchen, artificial grass and enough space to relax.
“Building with local materials is a responsibility we have to the environment and the planet we inhabit”
Local materials
The property is located on Majorca. Working with local materials is a must in our work. It is important that the environments become part of the constructions and that the traceability of materials is the closest. The use of Majorcan sandstones to create interior and exterior walls is not simply a matter of aesthetics, it is also a matter of sustainability and respect for our environment.
Even so, we use other types of materials to keep a minimalist and contemporary aesthetic. The use of travertine at the entrance and curtain walls gives the construction a unique elegance.




















