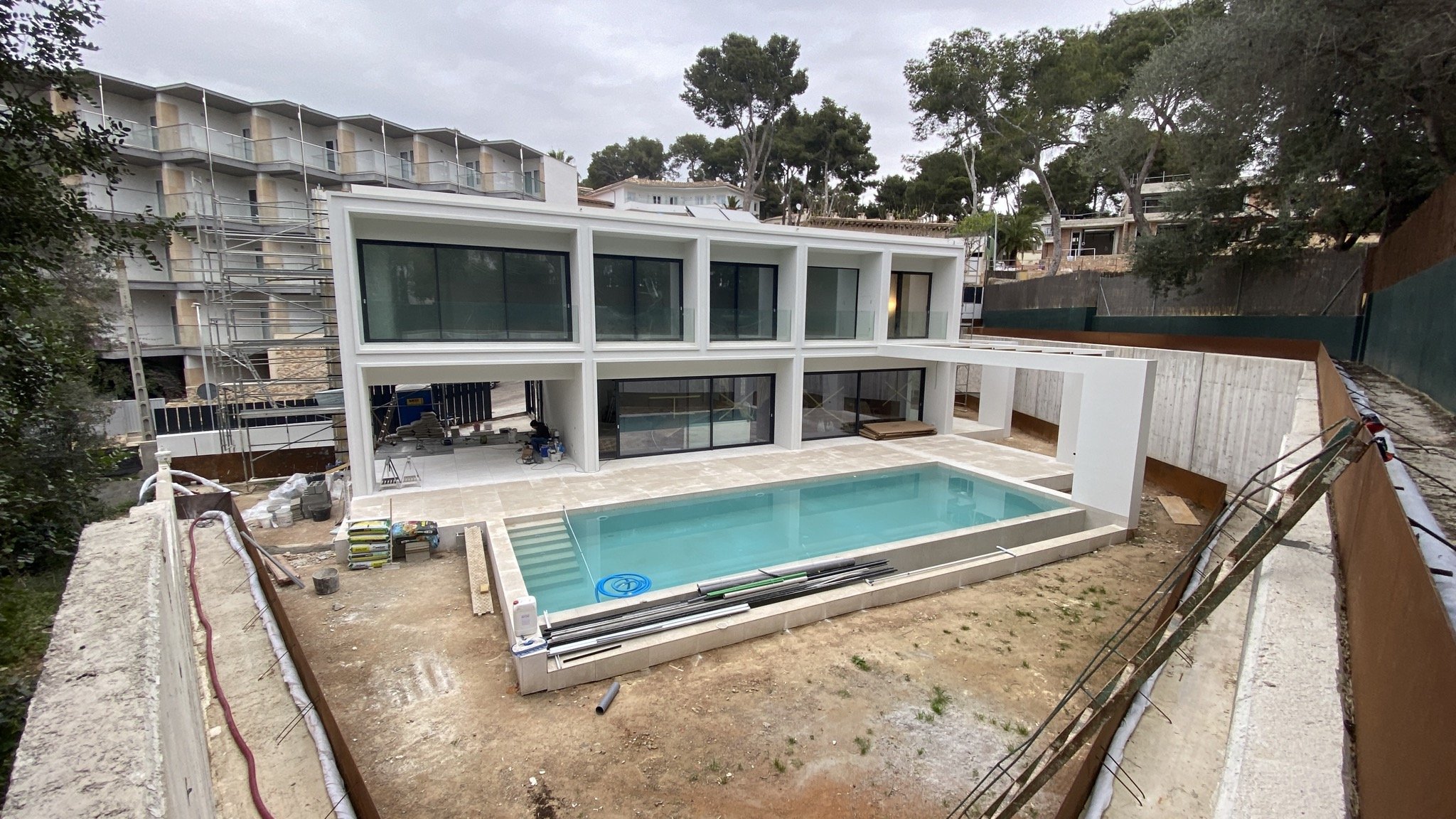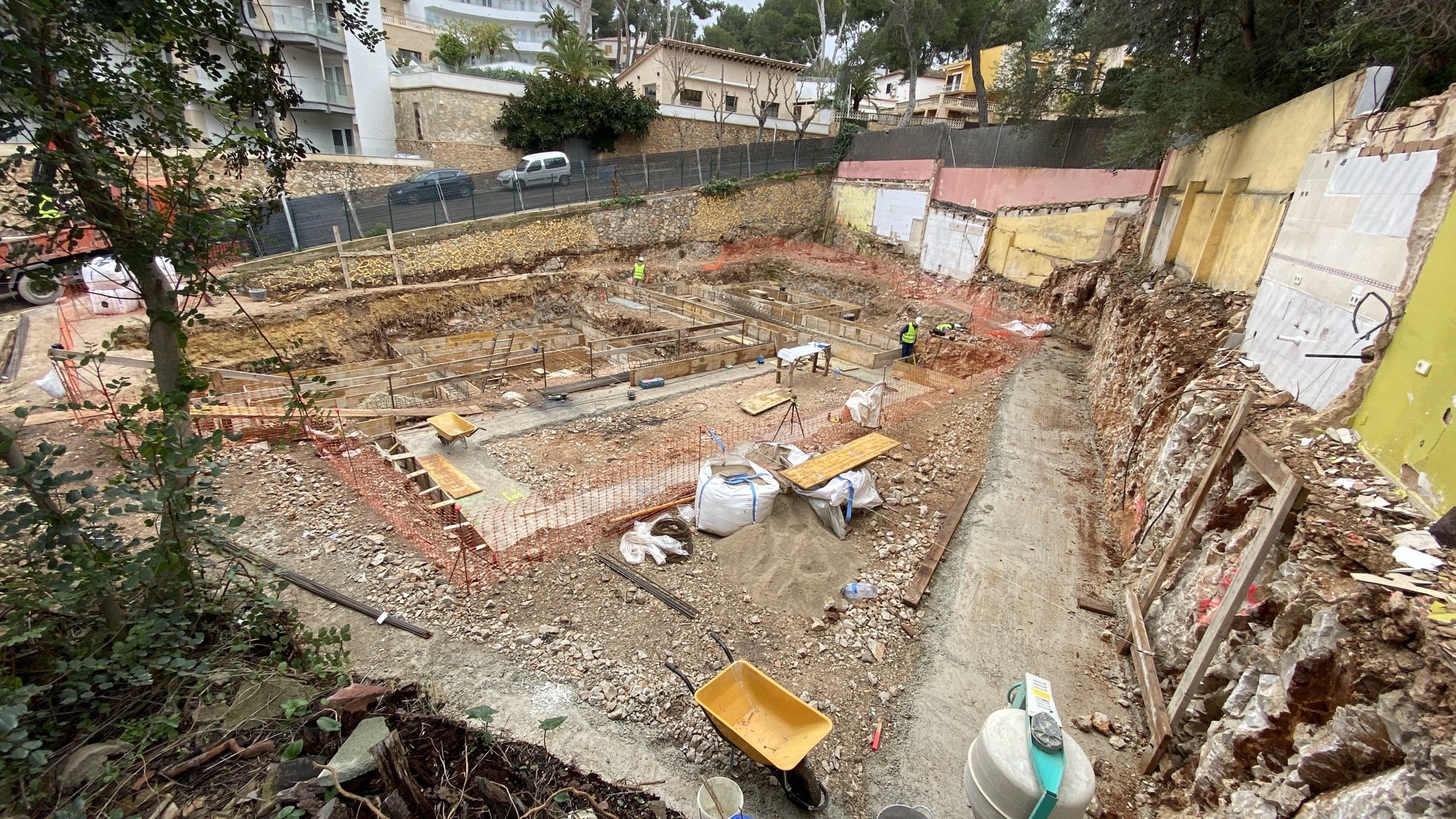Casa Tortuga
A modern oasis
This is a single-family house development. Its construction posed a challenge, as we had to create a pleasant and private environment to separate it from the neighbours and the hotel that surrounds it.
First, we built the house and afterwards made the containment of the area. The challenge was to avoid the feeling of living inside a bunker surrounded by concrete walls. A goal that we achieved thanks to a good design of the space and the use of materials such as wood and stone.
Located in the Bendinat area of Majorca, this single-family home lies below street level. It consists of a basement, a laundry room, a swimming pool, 4 bedrooms, a living room, a kitchen and a dining room. Due to its particular location, surrounded by neighbours and with a hotel nearby, we had to convert the plot into an inward-facing space by building a personal and intimate oasis.
Playing with levels
The house is located below street level. Given this difficulty, we had to surround it with concrete walls to prevent displacement and pressure from collapsing the area. We carried out this work using wooden formwork, with controlled concrete joints, which were already planned in the project. The retaining of the walls was made after the house was built.
The stepped walls that surround the house generate an enclosed space. But we took this negative perception to our advantage by building an interior oasis on the plot, both personalised and unique. We consider this project a success story because we managed to turn all that concrete material into a pleasant space to live in.
Protection and leisure
The swimming pool, located at the back of the house, is the external space for leisure and enjoyment. By placing it there, the entire building itself protects us from the neighbours gaze and provides us with privacy. It also works as a point of colour, blue in this case, which contrasts with the grey of the wall and humanises the area.
The walls
For the construction of the walls we followed the following process:
First, we built the formwork and placed the rebar uniformly. Then, we did the concreting. The concrete is poured continuously or in layers, and in such a way that the formwork and reinforcements do not undergo displacements, avoiding the generation of cokes, joints and planes of weakness in these sections.
Afterwards we removed the formwork. It is very important to foresee all the joints in the project to have total control of the work.
Finally, the entire visible surface was cured by watering it for a period of 7 days, or by using a filmogenic film, a special curing liquid. The walls were cured immediately after removing the formwork. Curing was carried out immediately after vibrating and levelling the final surface to prevent the cracks of plastic shrinkage in the face of moisture loss.





























